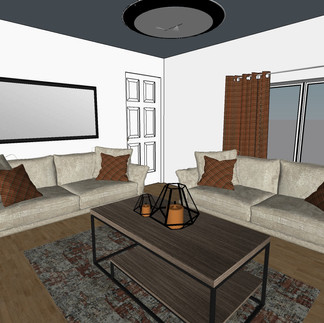Renovating a 2-bed Cottage: An Interior Design Project in Progress
- misschescaford
- Jul 1, 2022
- 2 min read
We recently started working with a client who has just purchased a lovely 2-bed cottage in Derbyshire. They want to not only decorate the property but completely renovate it with the addition of a ground floor extension and rebuild the stairs to fit with new regulations and open up part of the downstairs. This is a fascinating look at the process from start to finish, and we'll be updating this blog post as we progress with the project, from initial plans and renderings to completion.

The property is an old terraced house and remains the only one left after the others were demolished, leaving a characterful property with lots of room on all sides. It is small, with a small lounge and kitchen/diner, one bathroom and two bedrooms. The client wants to transform the property into a large three-bed house with a downstairs toilet, utility, study and a larger kitchen/diner. They also intend on adjusting the stairs to current regulations as they are very steep and do not meet the minimum stair going or maximum stair rise regulations.
WHERE DOES AN INTERIOR DESIGNER COME IN?
We typically only work on properties that have been fully built - all the plumbing and electrical work is complete, tiles and carpets have been laid and the bathroom is complete. We install any furniture, arrange accessories, put up lighting, hang pictures and mirrors and install the curtains and blinds. We also complete any decorating work that needs to be completed including wall coverings and paint.
For this project, we have been working with an architect to adjust the layout of the house as it is currently to what the client wants, making sure the interior looks and feels correct and spaces aren't too small or the layout works to create not only a lovely home for someone to live in but to increase rental/resale value and maximise the potential for anyone who lives there.
We started by producing an accurate floorplan based on the original architectural plans which provided the basis from which to make any changes to the layout. Next, we created a 3D model of any proposed changes to both the exterior and interior. The exterior images were passed onto the architect to formalise them and make sure everything would abide by the relevant regulations, and the interior images were passed on to the client to give them an idea of how the finished home will look.
WHAT'S NEXT?
Once the plans have been approved, construction work will begin, and we will order all the furniture, accessories, lighting, soft furnishings and artwork needed to complete the interior. We will store everything in our on-site facility ready for the completion date, and once construction work has finished, we will deliver and install the complete interior.
If you are a homeowner looking to revitalise your property or maximise value and would like an interior design quote. Get in touch with us today!




































Comments